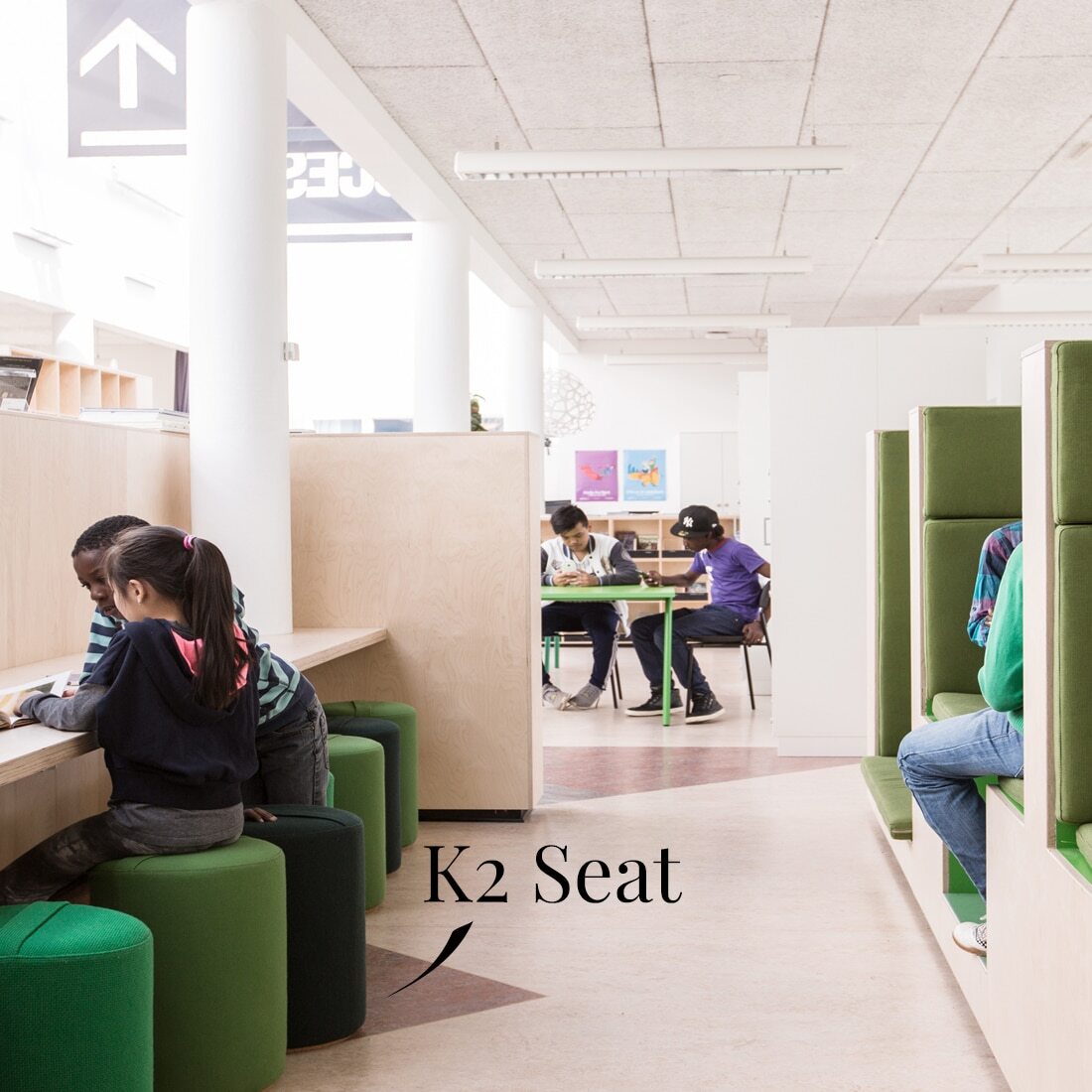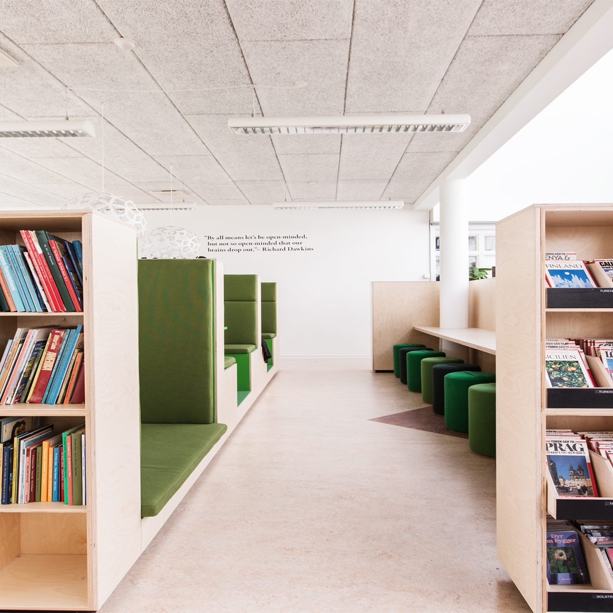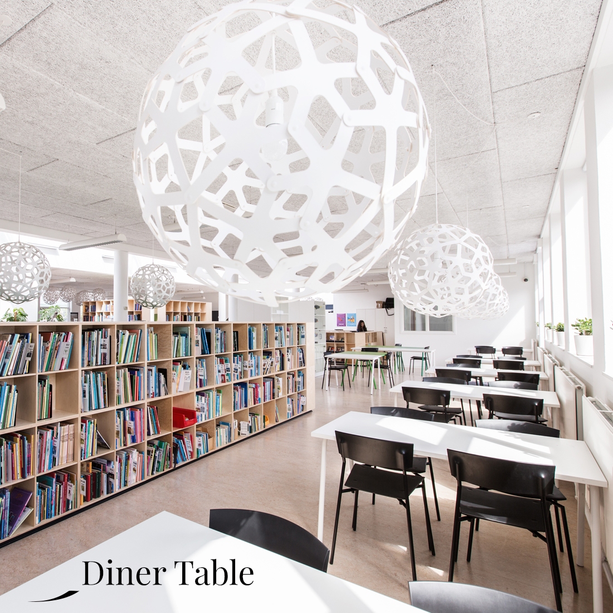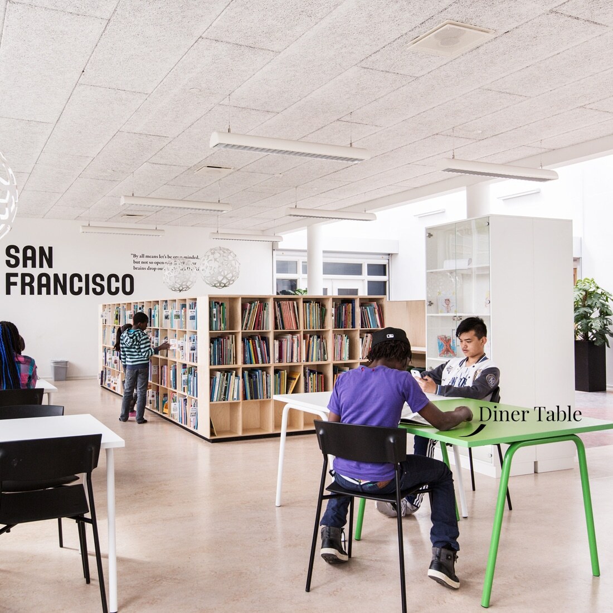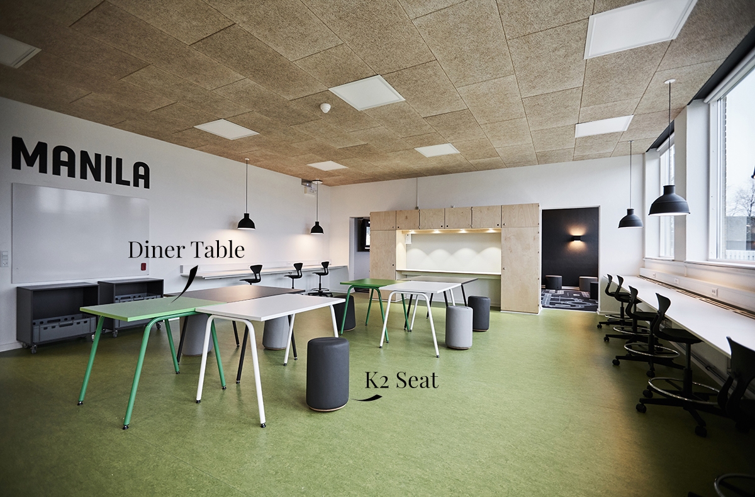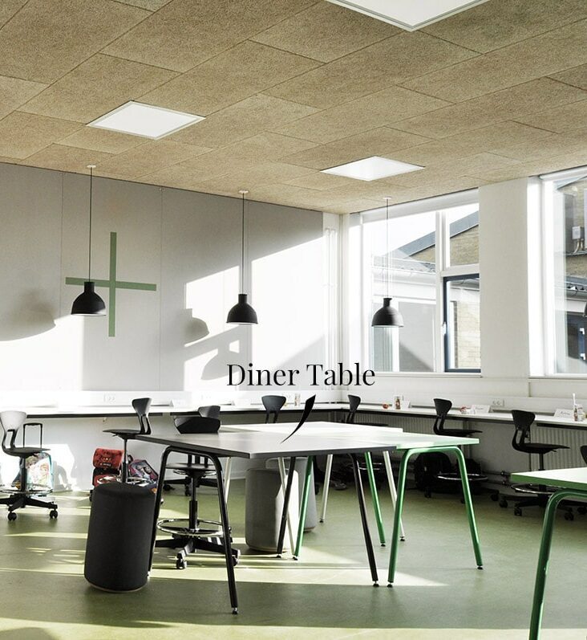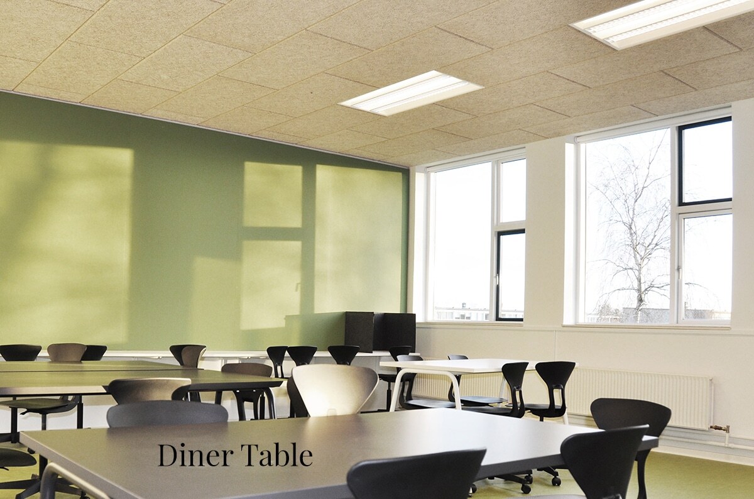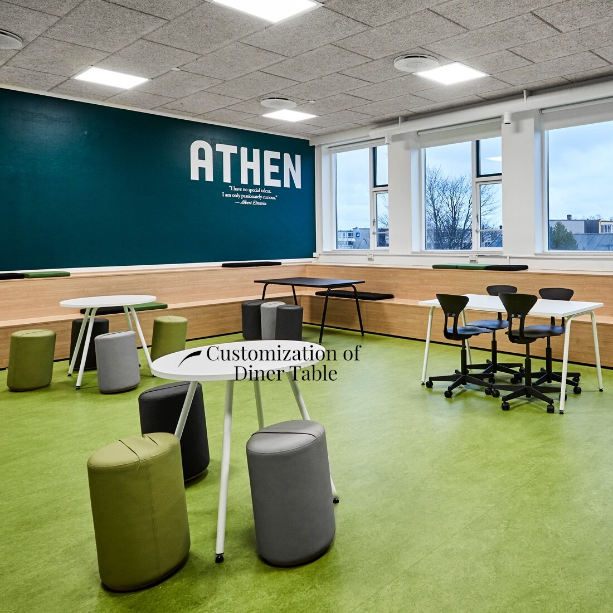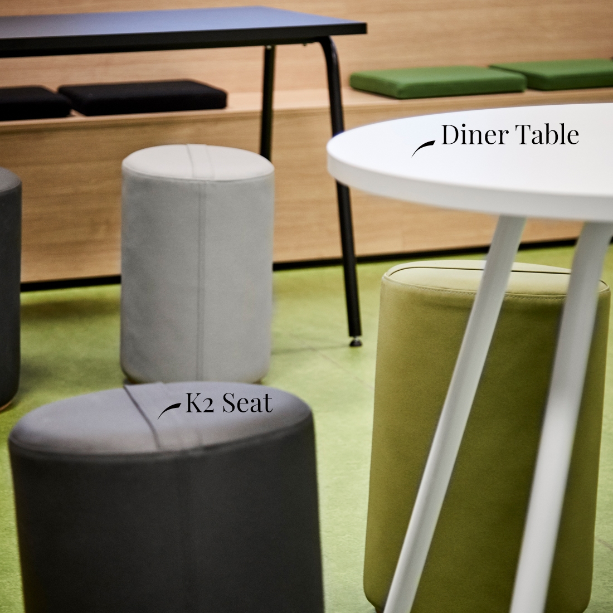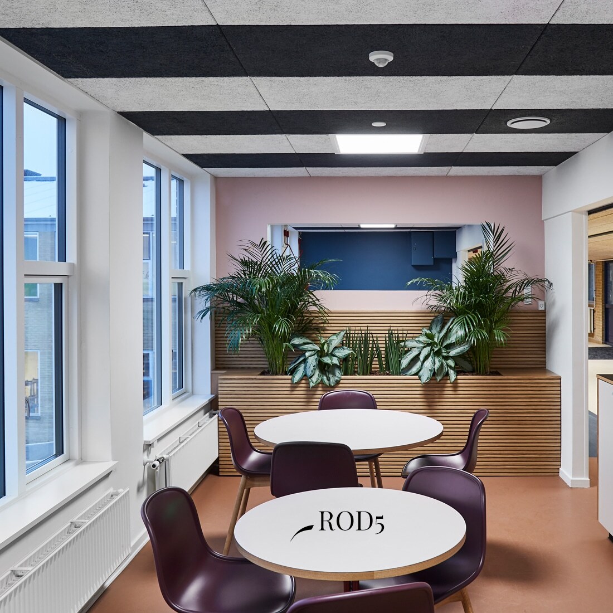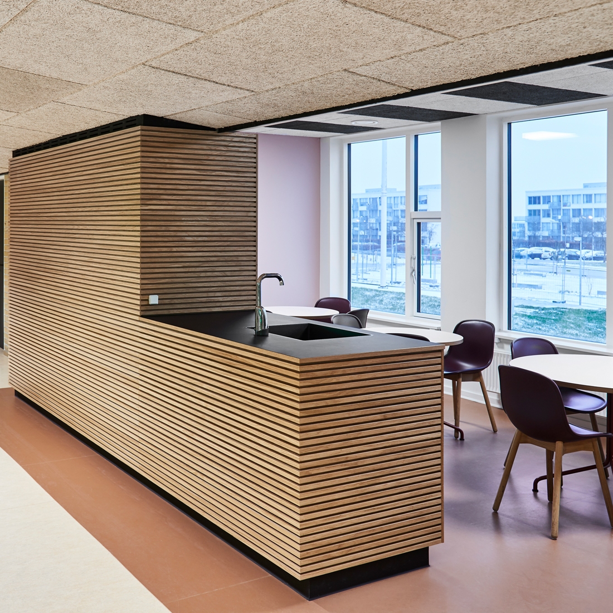Our furniture at Søndervang School
The school, ’Søndervangskolen’ in Viby close to Aarhus, Denmark, has undergone a complete modernization of staff facilities, preschool, middle school, and lower secondary school during the years 2016-2019. The purpose of the modernization has been to create physical surroundings that would contribute to a well-functioning learning- and working environment for staff and pupils. Throughout the different stages, user involvement has been in focus to ensure that the academic goals, the school’s vision and the preferences of the pupils were met in the new interior design.
Customer
Søndervangskolen
Architect
SMAK Architects & RITA Arch
Furniture
Year
2016-2019
”Through a number of years, Søndervanskolen has collaborated with JENSENplus in regards to customized solutions to the establishment of learning environments. We received more than just standard solutions from JENSENplus. They entered pro-actively into the process of creative design-solutions for common areas and classrooms. We now have a final result that is a good mix of standard furniture and customized solutions of inventory and rooms, which reflect the high quality and ambitions of Søndervangskolen as a school.”
Martin Bernhard
Vice Principal, Søndervangskolen
Staff facilities and learning center
’San Francisco’ is the name of a common area at Søndervangskolen and includes library and work spaces in one area. Different kinds of spaces are well-integrated in order to meet various work preferences and act as an effective learning center for children and young people with room for both group work, immersion and quiet.
”Through a number of years, Søndervanskolen has collaborated with JENSENplus in regards to customized solutions to the establishment of learning environments. We received more than just standard solutions from JENSENplus. They entered pro-actively into the process of creative design-solutions for common areas and classrooms. We now have a final result that is a good mix of standard furniture and customized solutions of inventory and rooms, which reflect the high quality and ambitions of Søndervangskolen as a school.”
Martin Bernhard
Vice Principal, Søndervangskolen
Preschool
In the new preschool facilities, the goal was to create learning- and activity space, which fits the various activities during school time and after school care. The classroom can be used both teaching, movement, play, immersion and project work.
“In the collaboration with JENSENplus, we expected high quality, which we received indeed. This included among other high product quality on loose furniture, long durability, price match as well as pro-active and constructive participation in the visual design and final implementation.”
Martin Bernhard
Vice Principal, Søndervangskolen
Lower secondary school
As to the interior design of the lower secondary school, the focus has primarily been on increasing the motivation of the pupils. Therefore, the fixed classrooms have been exchanged with several common classrooms, designed according to the concrete teaching requirements and support the pupils’ competences and subject knowledge. The new rooms allow for the students to be curious, investigating and exploring but also provide the possibility for reflection and feedback on own learning during the day.
”We believe that the new interior design has had a huge impact on the positive development and results of Søndervangskolen. From the school’s part, we have also had a strategic focus on learning environment and design. As a result, the school stands out in various fields, in which the new expression has been proportional to the overall strategic initiative of the school.”
Martin Bernhard
Vice Principal, Søndervangskolen

